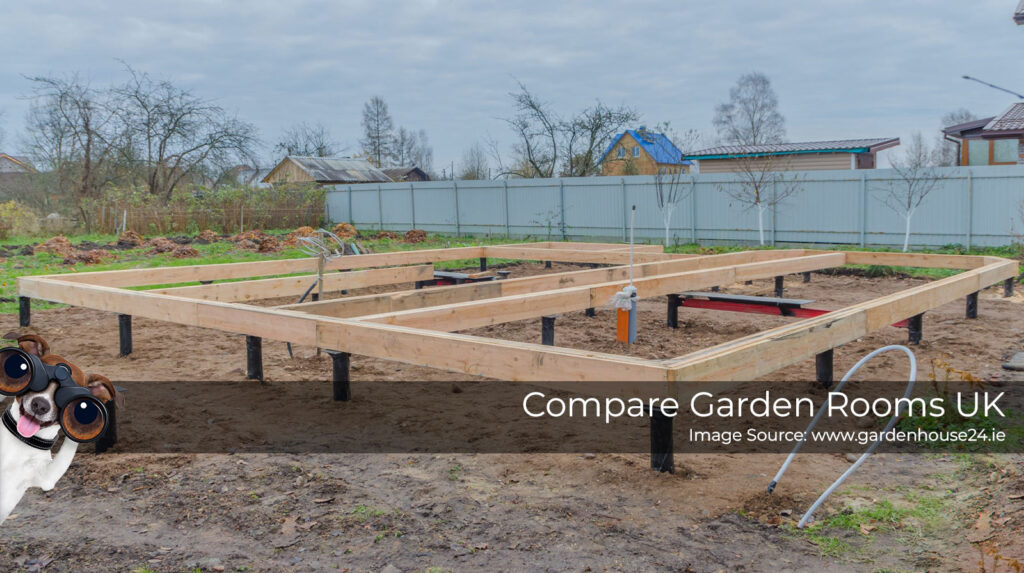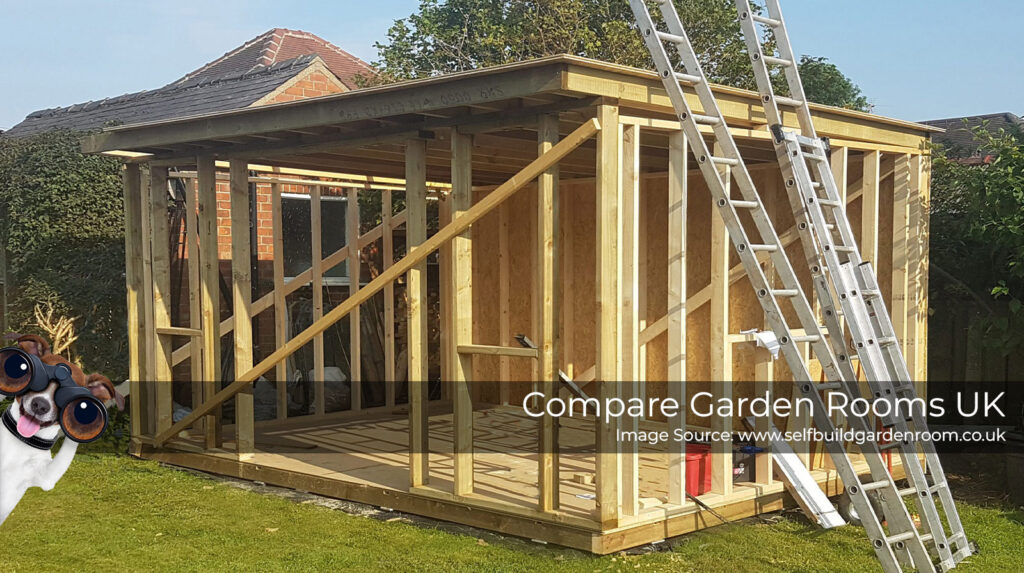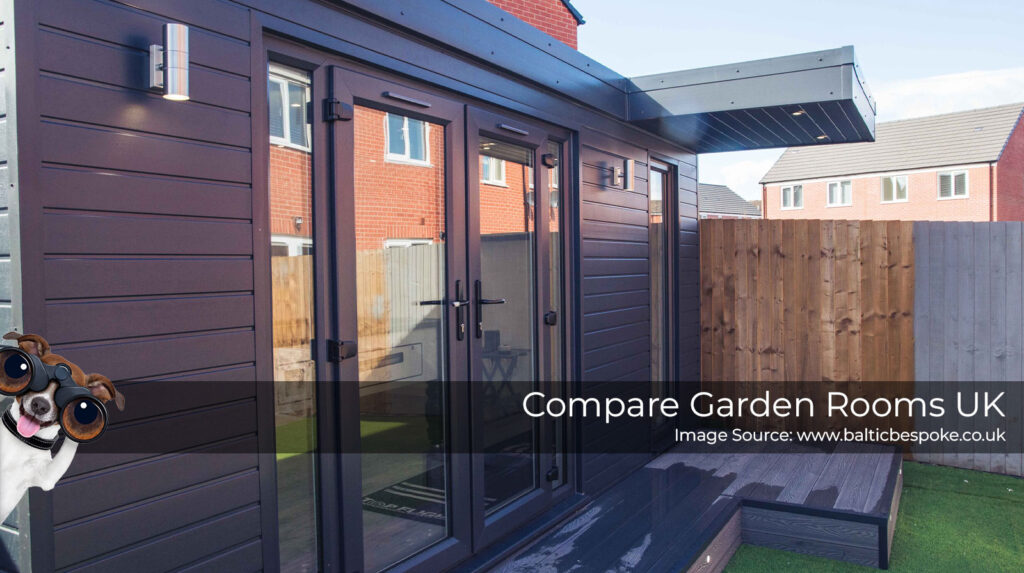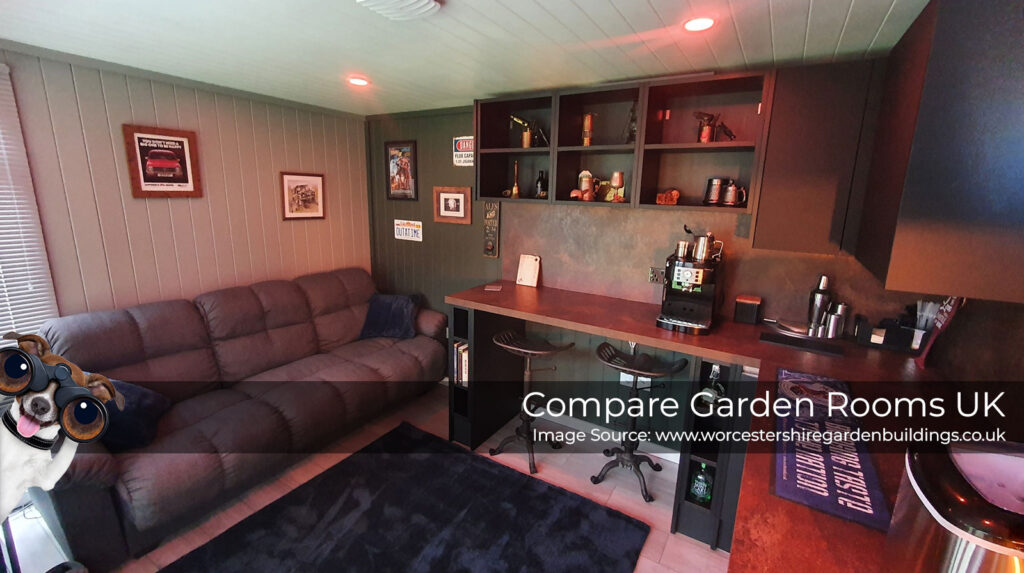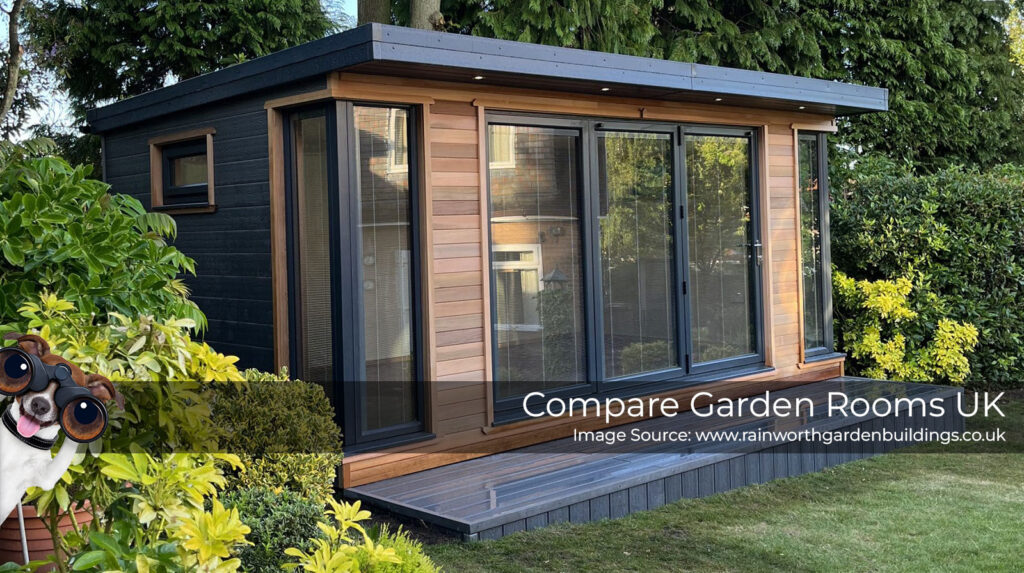
Annexes: A Comprehensive Guide
Annexes, also known as granny flats or garden annexes, are self-contained living spaces located within a property’s garden or backyard. They offer a practical solution for extended family living, guest accommodations, or rental purposes. Planning Permission Local Regulations: Before construction, check with local authorities to determine if planning permission is required. Regulations vary by location


